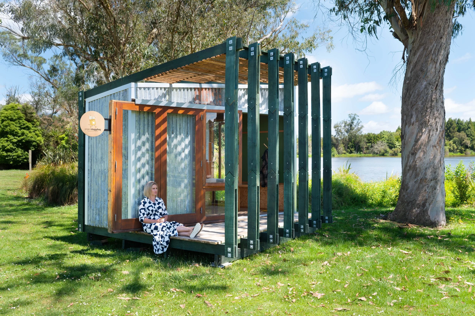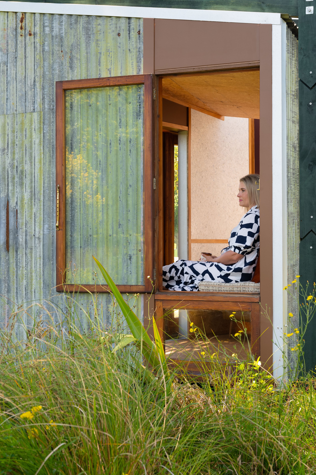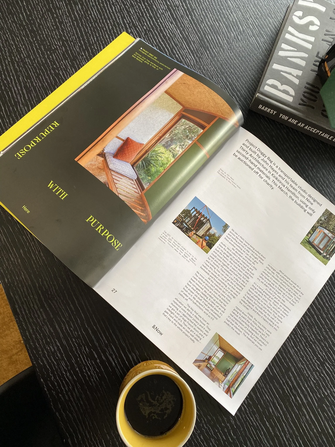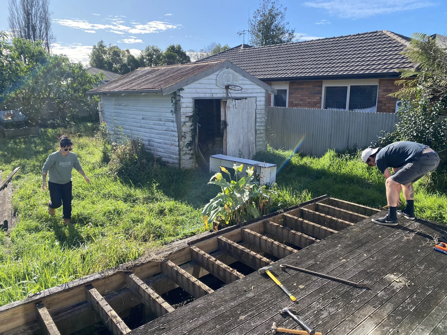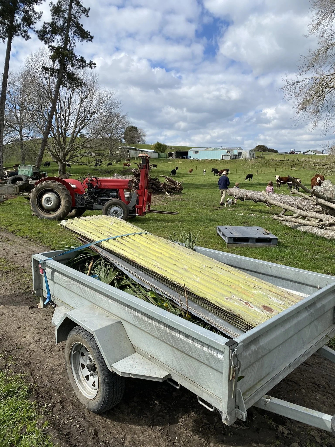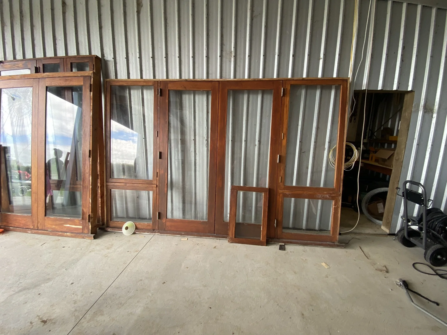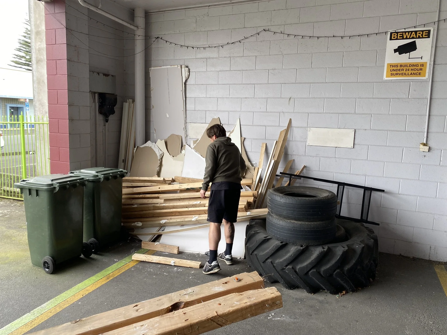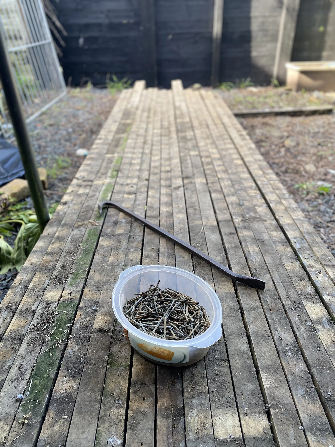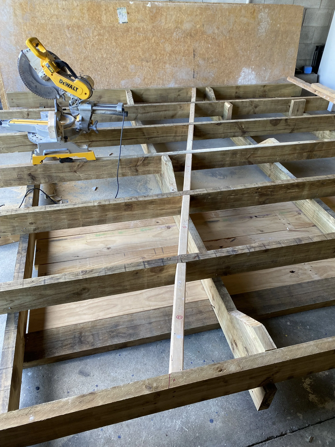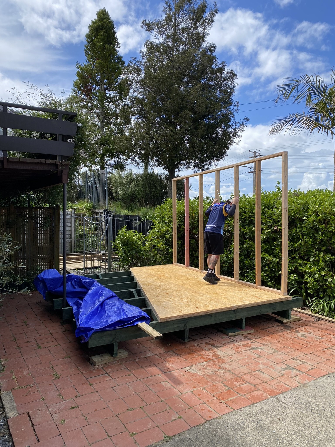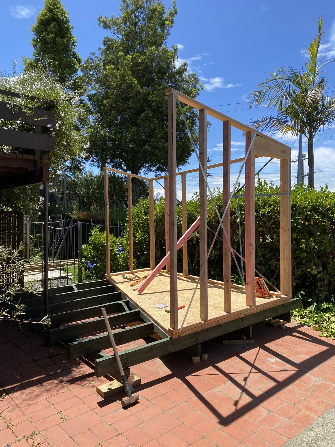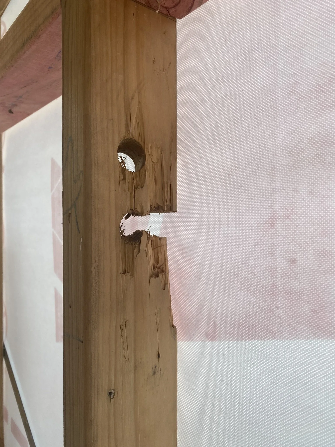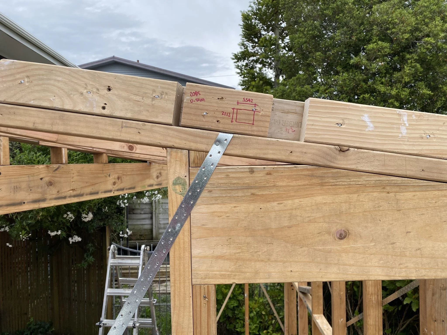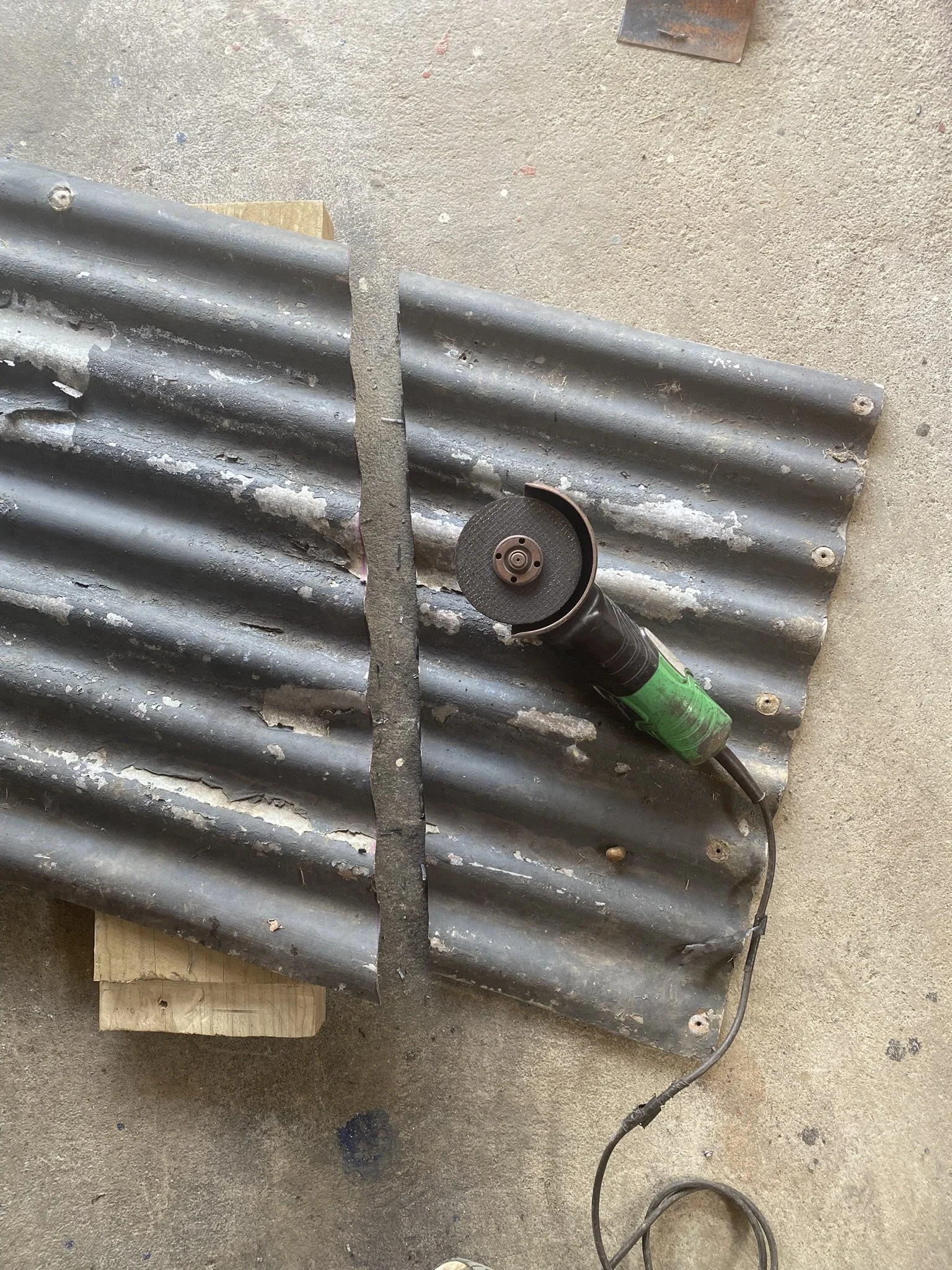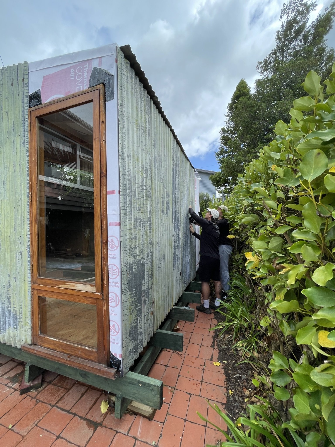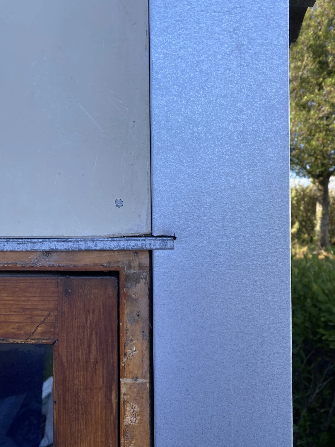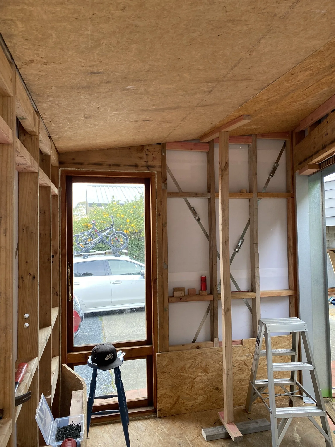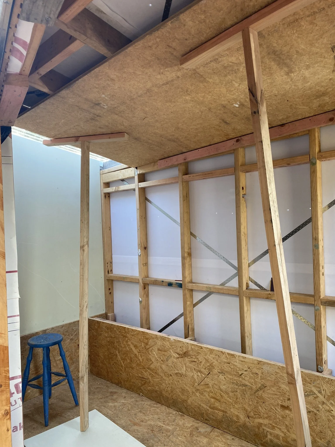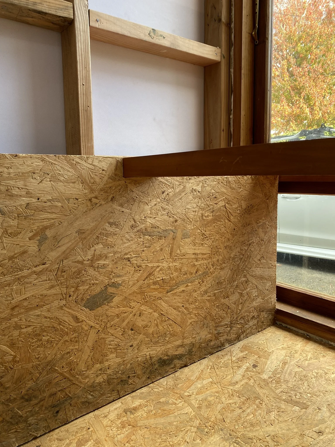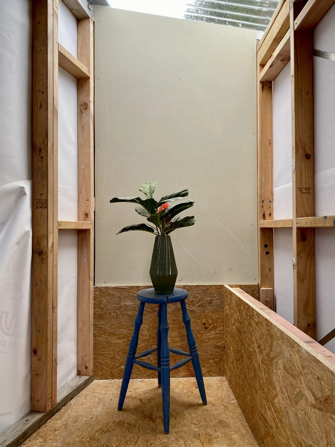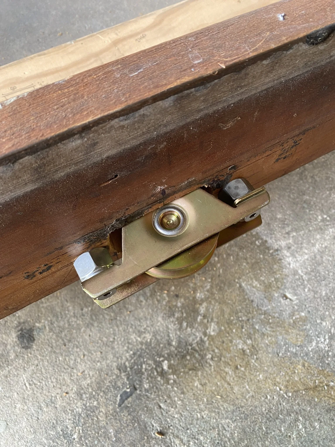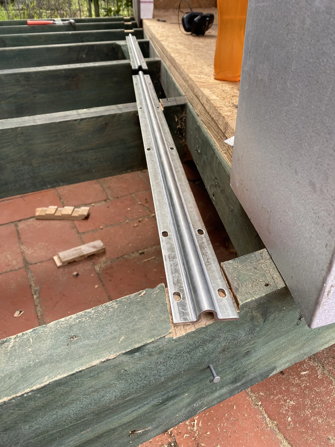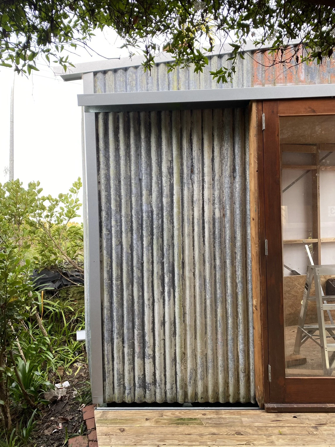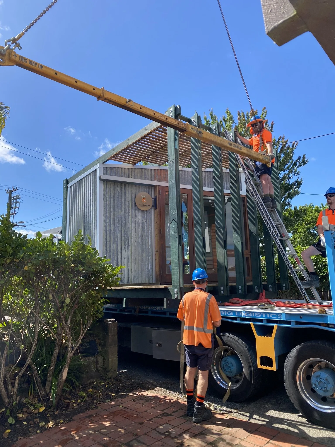Project Doggybag
Completion
2025
Architectural Spaces & Structure
Typology
Forest Lake, Hamilton
Location
Designed and built using discarded construction materials and building waste, this transportable studio is more than just a small space-it’s a celebration of reuse, reinvention, and generosity. Upon completion, it was listed on TradeMe, with 100% of proceeds donated to charity.
It may look right at home here-resting on soft grass between a proud eucalyptus, native flaxes, and the lake’s glimmering edge-but this idyllic backdrop is only a momentary pause in its journey. Its usual home is far more urban: snugly slotted in front of my house, pressed between a first-floor deck, a driveway, and a row of determined griselinias-where the team at Nine Thirty Architecture spent one day a week over 17 months designing and constructing the studio. But for one sunny afternoon, it took a field trip to a local park for a photoshoot, with charity as its muse.
As you approach across the soft grass and the crunch of eucalyptus leaves, the studio’s recycled story gradually reveals itself. A striking green vertical frame envelops the form like a hand cradling an apple. This supporting structure is assembled from reclaimed fence palings and old decking joists, while sun-shielding cedar cavity battens-once unwanted-now provide practical shading beneath.
Then there’s the corrugated iron cladding, rich with character. Dented, rusted, and perforated with history, its patchwork of old paint and screw holes tells stories of a past life spent sheltering farm equipment and livestock from the elements. It’s perfectly imperfect.
Beneath your feet, the deck mirrors the trapezoidal footprint of the studio-a shape affectionately referred to as a ‘UK Trapezium’-subtly guiding visitors to the entrance. Here, you’re welcomed by a charmingly confused French door. Its window sash and door leaves still function as intended, but the entire unit also glides over the cladding, cantilevering out past the deck to dissolve the boundary between interior and landscape. This beautifully crafted solid timber joinery, made in the 1960s, stands as a central feature-rescued, restored, and perfectly re-homed.
Step inside, and you’re enveloped in texture and tone. The floor and ceiling are lined with raw, damaged strandboard sheets, their exposed fibers forming a striking natural pattern. An old interior rimu window frame now forms the base of a built-in window seat-the seat height cleverly dictated by the external window sash that opens just above. A continuous ledge extends from this seat down the narrowing length of the studio, creating a sense of flow and functionality. Above, a sheet of clear corrugated roofing floods the space with sunlight, washing over the recycled interior linings and casting just the right amount of shadow and drama.
The studio’s earthy palette and tactile finishes offer a subtle nod to mid-century design, but its essence runs deeper. Each reclaimed surface, each repurposed detail, reflects a quiet commitment to sustainability, storytelling, and purposeful design.




